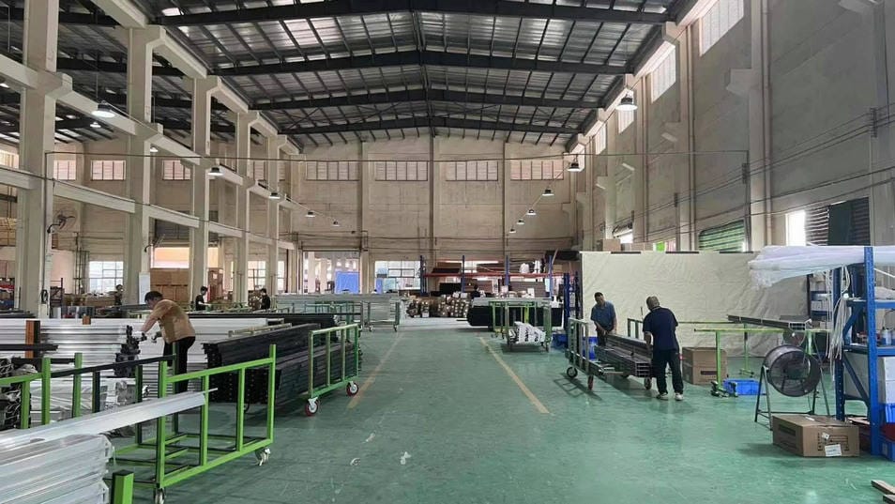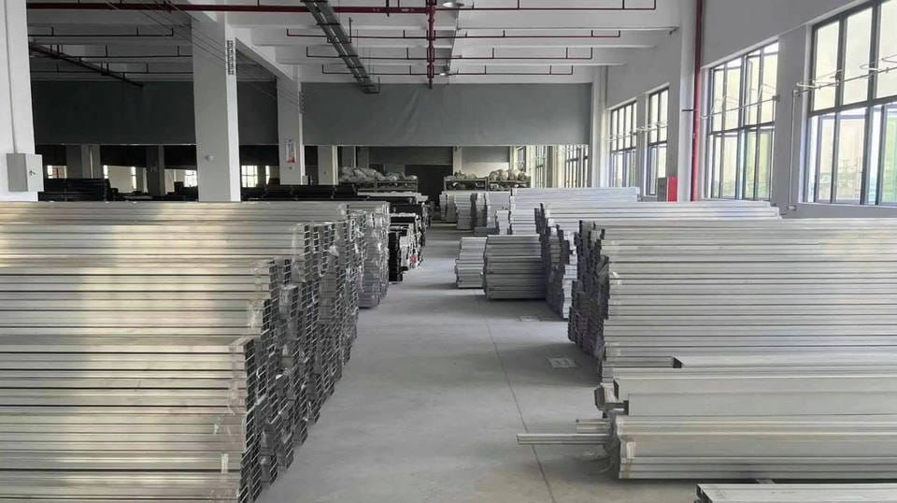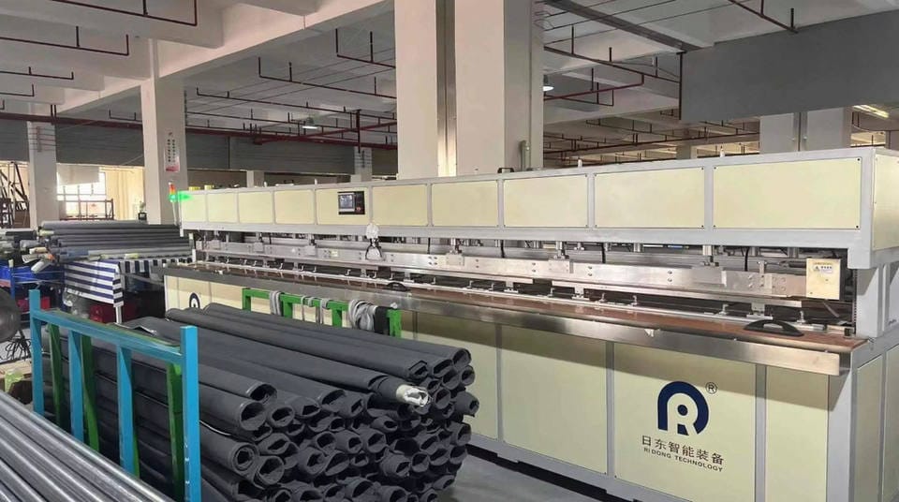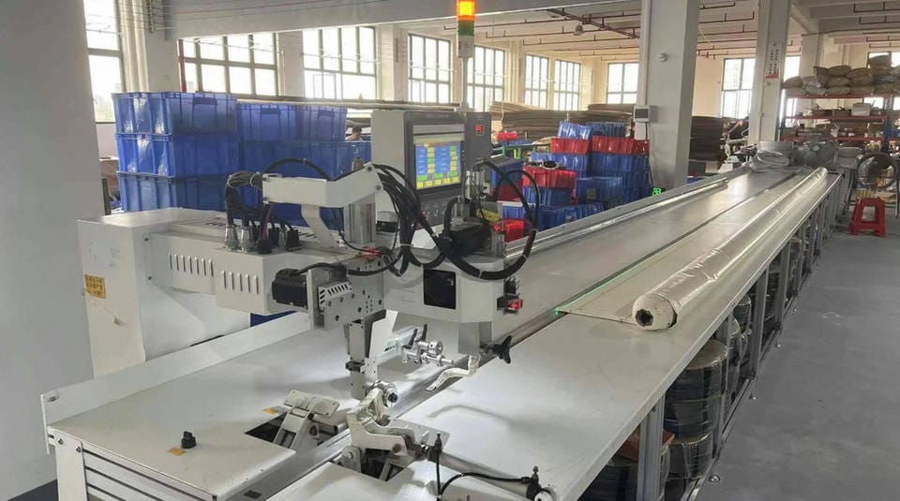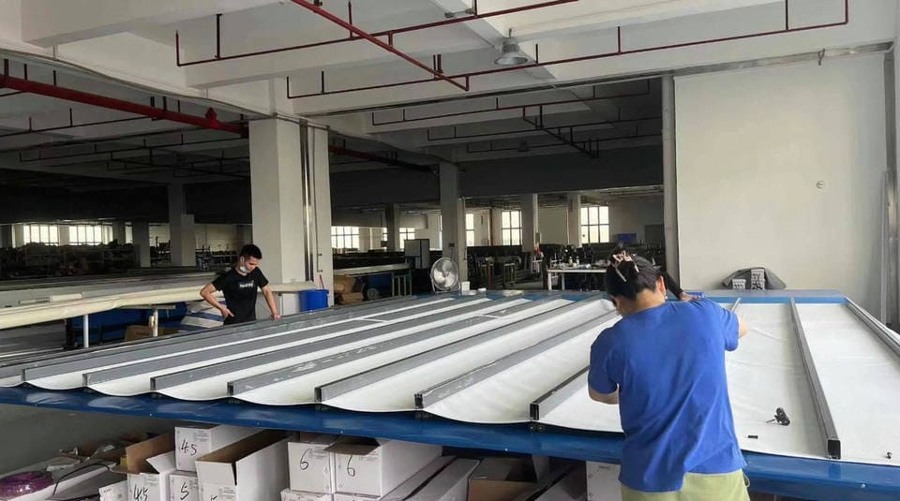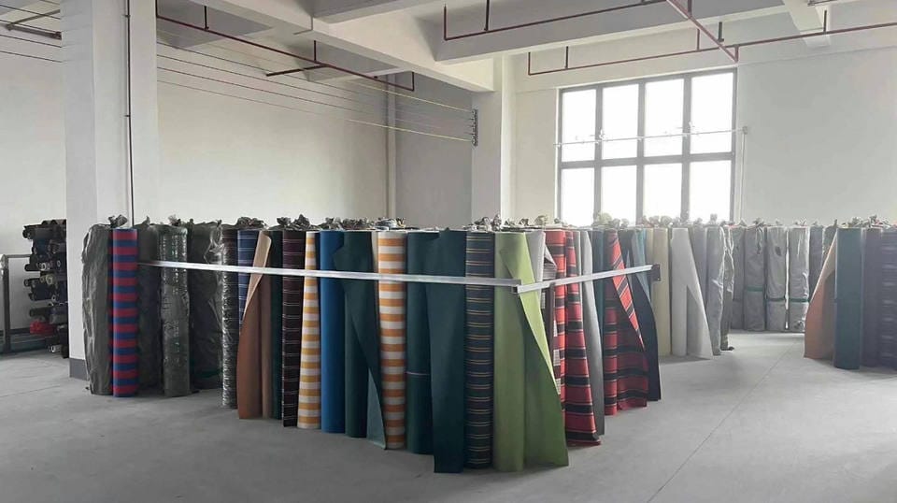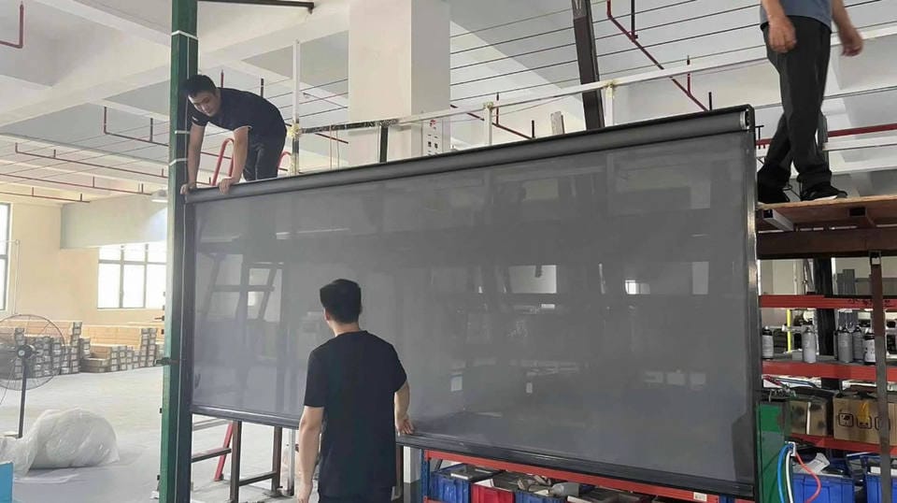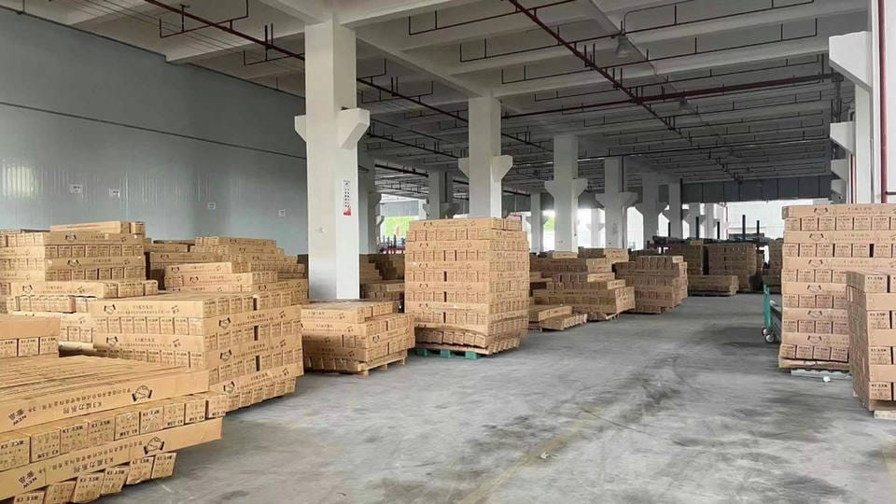A pivot door is a stylish and modern alternative to a traditional hinged door. Instead of swinging on hinges fixed to the side of the frame, it rotates on a pivot mechanism that is installed at the top and bottom. This system allows smooth movement and makes it possible to use much larger and heavier doors compared to standard hinge designs. Pivot doors are often seen as a statement piece in homes and commercial spaces because of their clean look and unique motion.
Why Do Dimensions Matter?
The dimensions of a pivot door affect more than just how it looks. Proper width, height, and thickness ensure that the door works correctly and lasts longer. A door that is too thin may not support the pivot hardware, while one that is too wide might need additional clearance to swing freely. Dimensions also influence:
- Design impact – A tall or oversized pivot door creates a bold entryway.
- Installation process – Large pivot doors need stronger frames and careful fitting.
- Functionality – Swing radius and clearance space depend on the size of the door.
- Safety & durability – Thickness is important for stability and weight distribution.
Growing Popularity in the USA
In the United States, pivot doors have become increasingly popular for both residential and commercial projects. Homeowners prefer them for their modern style, while architects and builders choose them for their flexibility in size and design.
- Luxury homes often feature oversized pivot doors at the main entrance.
- Apartments and condos use sleek glass pivot doors for balconies and living areas.
- Commercial buildings such as offices, hotels, and showrooms rely on wide pivot doors to create a grand impression.
A small comparison to highlight this trend:
Read More: Popular Pivot Door Design Trends in 2025
| Setting | Pivot Door Use |
|---|---|
| Luxury Homes | Large entry doors (8–10 ft) |
| Apartments/Condos | Glass doors for interiors |
| Commercial Buildings | Office entrances, hotel lobbies |
| Retail Stores | Frameless glass storefront doors |
Typical Width, Height, and Thickness
In the United States, pivot doors do not follow a single fixed size because they are often custom-made. However, there are standard dimensions that most manufacturers and builders use as a reference.
- Width: Standard pivot doors start at about 36 inches (3 feet), which is the same as a regular hinged door. For larger designs, widths can extend up to 42 inches (3.5 feet) or more.
- Height: The typical residential pivot door height is 80 inches (6 feet 8 inches), but modern homes often prefer taller doors ranging from 96 inches (8 feet) to even 120 inches (10 feet).
- Thickness: A standard pivot door is usually between 1 ¾ inches and 2 ¼ inches thick. This thickness range ensures stability and allows the door to carry its weight on the pivot hardware without warping.
Residential vs. Commercial Door Sizes
There is a noticeable difference between pivot doors installed in homes and those designed for commercial buildings.
- Residential pivot doors are usually between 36 and 42 inches wide and 80 to 96 inches tall. They are meant to fit standard entryways but still give a bold and modern look.
- Commercial pivot doors, such as those used in office buildings or hotels, are often much larger. These can measure 48 inches wide or more and reach heights of 10 to 12 feet. Such oversized dimensions create a striking entrance and accommodate heavy traffic.
Common Ranges
| Door Type | Width Range | Height Range | Thickness Range |
|---|---|---|---|
| Residential | 36” – 42” | 80” – 96” | 1 ¾” – 2 ¼” |
| Commercial | 42” – 60”+ | 96” – 120”+ | 2” – 2 ½” |
Custom Pivot Door Dimensions
When to Go Beyond Standard Sizes
Not every project fits into the standard pivot door dimensions. Architects, builders, and homeowners often choose custom sizes to achieve a specific design vision. A wider or taller pivot door can make a dramatic statement at the entrance of a home, while a smaller one can provide a sleek solution for interior spaces. Going beyond the standard dimensions usually happens when a project requires:
- A grand architectural feature that stands out.
- Unique proportions to match tall ceilings or wide walls.
- Specialized use cases such as closets, wine cellars, or interior partitions.
Custom pivot doors allow freedom in design, but they also require stronger hardware and more precise installation.
Also Check: Standard Pivot Door Dimensions
Oversized Doors for Luxury Homes
In luxury homes across the USA, oversized pivot doors have become a popular trend. These doors often exceed 48 inches in width and reach heights of 10 to 12 feet. Their sheer size transforms the entrance into a statement piece, giving the home a modern and upscale appearance.
Oversized pivot doors are commonly made of:
- Solid wood for a warm and grand look.
- Glass and steel combinations for a sleek, contemporary style.
- Aluminium or metal-clad finishes for durability and weather resistance.
Such large doors require heavy-duty pivot hardware and precise frame reinforcement. Without these, the door may sag or become difficult to operate.
Small-Scale Pivot Doors
On the other end of the spectrum, pivot doors are not limited to grand entrances. Small-scale pivot doors are now being used for creative interior applications. These include:
- Pantries and closets – Pivot doors can replace traditional hinged doors to save space and add style.
- Office entryways – A compact pivot door offers a professional and modern feel without overwhelming the space.
- Room dividers – Smaller pivot panels can act as partitions, allowing flexible open-plan layouts.
These small pivot doors typically measure around 24–30 inches wide and 80 inches tall, making them practical for daily use while still bringing the unique motion of a pivot hinge.
Thickness and Weight Considerations
Most pivot doors in the United States are built with a thickness between 1 ¾ inches and 2 ¼ inches. This range is considered ideal because it provides the right balance between strength, weight, and appearance. Standard residential pivot doors often use the 1 ¾-inch thickness, while oversized or commercial doors are closer to 2 ¼ inches for added durability.
More Info: Thickness and Weight Considerations for Pivot Doors
How Thickness Affects Stability & Pivot Hardware
The thickness of a pivot door is not just about style—it plays a critical role in stability and functionality.
- A thicker door is generally more stable, resists warping, and can handle heavy daily use.
- Thinner doors may look sleek but can compromise performance, especially if they are taller than average.
- Pivot hardware must be chosen based on both door thickness and weight. For example, a solid wood pivot door that is 2 ¼ inches thick can weigh hundreds of pounds, so it requires heavy-duty floor and ceiling pivots to function smoothly.
Glass Pivot Doors vs. Wood/Metal Pivot Doors
The choice of material also impacts the ideal thickness and weight:
- Glass Pivot Doors: Usually made with tempered or laminated safety glass ranging from ½ inch to 1 inch thick. They are lighter compared to solid wood but still require strong pivots, especially for full-height panels. To add stability, glass doors are often framed in aluminium or steel.
- Wood Pivot Doors: Solid wood or engineered wood doors tend to be much heavier. A 2-inch-thick oak or walnut pivot door can weigh several hundred pounds, making thickness and pivot placement very important.
- Metal Pivot Doors: Steel or aluminium pivot doors are typically built with a thinner outer shell but reinforced with internal structures. They balance strength with weight, making them a popular choice for commercial projects.
Each material has its own thickness standard, but all must be paired with the right pivot hardware to ensure smooth, long-term operation.
Minimum Wall Clearance Needed
Pivot doors require more precise planning for clearance than standard hinged doors. Because the pivot point is set several inches away from the edge of the frame, part of the door swings inward while the other part swings outward. This means:
- A minimum clearance of 4–6 inches from adjacent walls or obstructions is needed for smooth operation.
- For oversized pivot doors, even 8–12 inches of side clearance may be required, especially if furniture, lighting, or décor is near the opening.
Without this space, the door may collide with walls or limit the usable opening width.
Swing Radius and Furniture Placement
The swing radius of a pivot door is different from a regular door because of the central or offset pivot hinge. A portion of the door projects into the interior space while another portion swings outward.
This design impacts furniture placement:
- Avoid placing large furniture directly behind the pivot swing path.
- Leave at least 36 inches of clear space for the door to operate without obstruction.
- In narrow hallways or entryways, an offset pivot can be used so the swing radius consumes less interior space.
Careful planning of furniture, rugs, and lighting near the door helps maintain functionality and prevents wear on both the door and nearby items.
Indoor vs. Outdoor Pivot Door Clearance
Clearance needs also change depending on whether the pivot door is installed indoors or outdoors.
- Indoor Pivot Doors: For interior spaces like offices, living rooms, or bedrooms, clearance is mainly about managing swing radius and making sure furniture doesn’t block movement. Smaller pivot doors (30–36 inches wide) usually require less clearance.
- Outdoor Pivot Doors: For main entrances, patios, or garden doors, clearance must account for weather sealing, thresholds, and exterior obstacles. Oversized entry pivot doors may swing outward partially, so landscaping, steps, or exterior walls must not interfere with the door’s motion.
In both cases, the pivot hinge placement—whether it is central or offset—plays a big role in how much clearance is needed.
Pivot Hinge Placement (Center vs. Offset)
The location of the pivot hinge changes the way a door operates. There are two main options:
- Center Pivot: The hinge is placed in the middle of the door, so the panel swings equally on both sides. This creates a very dramatic look but reduces the usable opening because part of the door always projects inward.
- Offset Pivot: The hinge is placed a few inches from the edge (commonly 4–8 inches). This allows more of the doorway to remain clear, while still giving the door the smooth motion that pivot systems are known for.
How Hinge Position Changes Effective Opening Width
The actual usable space for walking through the door—called the effective opening width—depends on where the pivot is installed.
- With a center pivot, a 40-inch wide door may only give you about 20 inches of clear passage space.
- With an offset pivot, the same 40-inch wide door could provide 32–34 inches of clearance, making it far more practical for everyday use.
This is why architects carefully calculate pivot placement based on the door’s total width and intended use. For example, commercial entryways usually require at least 32 inches of clear opening to meet accessibility standards.
Door Frame vs. Frameless Pivot Doors
Pivot doors can be installed with or without a visible frame, and this also impacts dimensions.
- Framed Pivot Doors: The frame adds strength, helps with weather sealing, and supports heavier materials like solid wood. However, it slightly reduces the clear opening size.
- Frameless Pivot Doors: Often made of glass or slim-profile materials, these provide a clean, modern look and maximize the visible opening. They are popular in U.S. storefronts, luxury homes, and offices.
A framed door may measure 36 inches wide but have a clear opening of only 34 inches, while a frameless glass pivot door of the same width would nearly provide the full opening.
Step-by-Step Measuring Guide
- Measure the Width: Take three measurements: at the top, middle, and bottom of the opening. Use the smallest measurement as your final width to ensure the door fits snugly.
- Measure the Height: Measure from the floor to the top of the opening on both the left and right sides. If there’s a difference, always use the smaller number.
- Check the Thickness: Standard pivot door thickness is 1 ¾–2 ¼ inches, but oversized doors may need to be thicker.
- Account for the Pivot Hardware: Remember that the pivot mechanism itself requires space at the top and bottom of the frame. Leave at least ½–¾ inch clearance above and below the door for smooth rotation.
More About : How to Measure for a Pivot Door
Tips to Avoid Installation Mistakes
- Always measure twice: Even a small miscalculation can cause the door to bind or leave gaps.
- Consider swing direction: Decide whether the door swings inward, outward, or both ways, and measure accordingly.
- Account for flooring changes: If you’re planning new flooring, measure after it’s installed so the height is accurate.
- Check wall clearance: Ensure there’s enough room on both sides for the pivot swing radius.
When to Hire a Professional Installer
While some homeowners may feel confident with DIY projects, pivot doors are not a simple installation. The size, weight, and hardware requirements make professional help highly recommended if:
- The door is oversized (over 42 inches wide or 96 inches tall).
- You’re working with heavy materials like solid wood or steel.
- The pivot system needs to be aligned with ADA compliance or building codes.
- You want guaranteed weather sealing for exterior doors.
A professional installer will ensure the door is perfectly balanced, the pivot hardware is properly aligned, and the final look is flawless.
Oversized Pivot Doors for Modern Homes
One of the strongest design trends in the U.S. is the use of oversized pivot doors in modern and luxury homes. These doors often measure 8 to 12 feet tall and up to 5 feet wide, creating a dramatic first impression. Homeowners prefer them at the main entrance, where the size itself acts as a design statement. They not only enhance curb appeal but also give the home a bold, architectural presence. Materials like solid wood, aluminium cladding, or even minimalist finishes are popular for these large doors, paired with sleek hardware for smooth operation.
Glass & Steel Pivot Doors for Urban Apartments
In urban areas like New York, Los Angeles, and Chicago, where apartments often demand a modern and airy feel, glass and steel pivot doors are trending. These doors usually combine tempered glass panels with slim black steel or aluminium frames, offering a contemporary industrial look. They are widely used for:
- Living room partitions
- Balcony entrances
- Office or studio dividers
This design allows natural light to pass through, making smaller urban spaces feel more open while maintaining a sleek, stylish edge.
Rustic Wood Pivot Doors for Farmhouse Designs
On the other side of the design spectrum, farmhouse and rustic-style homes in the U.S. are embracing pivot doors crafted from natural wood. Woods like oak, walnut, or reclaimed barnwood are especially popular. These doors are often oversized to match the wide farmhouse entryways, but instead of sleek finishes, they highlight natural grains, knots, and warm tones.
Rustic pivot doors work perfectly with:
- Farmhouse-style exteriors
- Countryside villas
- Transitional homes that blend modern lines with traditional textures
They add warmth, authenticity, and character while still benefiting from the smooth operation of a pivot system.
Conclusion
Choosing the right dimensions for a pivot door is more than just a design decision—it directly affects functionality, stability, and long-term performance. From standard residential sizes to oversized luxury entrances, every measurement plays a role in how the door looks, operates, and interacts with the space around it.
Correct dimensions matter because:
- They ensure smooth operation without clearance issues.
- They prevent structural problems caused by excess weight or poor fitting.
- They balance design impact with everyday practicality.
While many homeowners explore pivot doors for their modern appeal, getting the sizing and installation right often requires professional guidance. Experienced installers and architects can calculate the right thickness, hardware strength, and clearance requirements to match the specific project.
For anyone considering a pivot door—whether you’re a homeowner designing a modern entryway, an architect planning a commercial space, or a builder working on custom interiors—it’s worth investing time in careful measurements and expert consultation. A well-designed pivot door not only adds style and value but also ensures reliable performance for years to come.

