Have you ever found yourself confused about standard door sizes? Whether you are replacing an old, drafty door, planning a home improvement, or wondering if your new sofa will fit through the doorway, understanding standard door sizes can be extremely helpful.
In most homes, doors are made to fit openings with common, standardized measurements. Standard door sizes simplify replacement and improve efficiency throughout manufacturing and purchasing processes.
If you live in an older or custom-built home, door sizes may differ from standard measurements. This guide will explain the most common standard door sizes for interior, exterior, and specialty doors.
Getting to Grips with Standard Door Sizes
Standard door sizes are important because they provide convenience and cost savings. Manufacturers can mass-produce doors more efficiently, and homeowners can usually find replacements that fit without extensive modifications
Professionals often use shorthand when discussing door sizes. For example, a door measuring 30 inches wide by 80 inches tall may be called a “2/6, 6/8 door,” where the first number refers to width and the second to height in feet and inches.
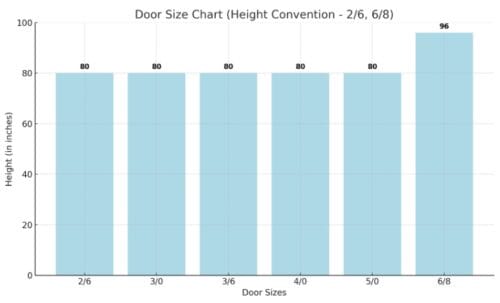
Generally speaking, the standard width of a door will differ depending on whether it’s an interior or an exterior door. So, let’s learn more about different types of door sizes.
What’s the standard interior door size?
Interior doors for bedrooms, bathrooms, and living spaces typically have a standard width of 32 inches (2/8), which meets accessibility recommendations for comfortable passage.
Narrower doors, such as 30, 28, or even 24 inches wide, are sometimes used in older homes or in smaller spaces like pantries and utility rooms.
The standard height for interior passage doors in most homes is 80 inches (6/8). Closet doors are often slightly shorter, typically around 78 inches (6/6). These are generally used in closets or mechanical rooms that don’t often see direct foot traffic and they often include sliding glass panels on either side that you open outward instead. It has become more frequent to see taller interior door measures of up to 84 and even 96 inches – particularly homes with higher ceilings where such higher interior doors exist!
Interior doors usually have a standard thickness of 1 3/8 inches. Thicker options, such as 1 1/2 or 1 3/4 inches, are available and may be required for fire safety or durability.
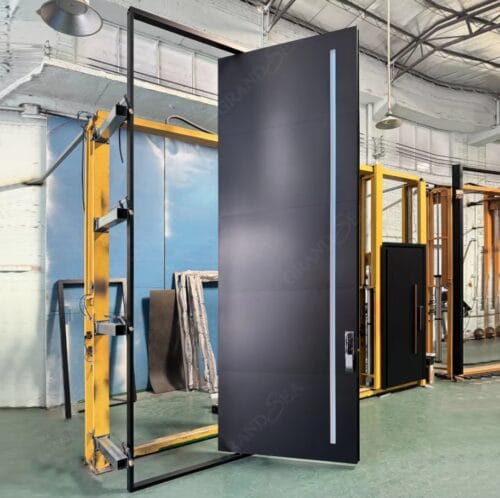
About the standard exterior door size
Exterior doors, such as front and patio doors, are typically wider than interior doors, with a standard width of 36 inches. This width makes it easier to move large items and provides added security.
While 36 inches is standard for exterior doors, larger homes may have doors up to 42 inches wide or more. Narrower options, such as 30 or 32 inches, are less common but available.
The standard height for exterior doors is also 80 inches, but taller options of 84 or 96 inches are increasingly popular in modern homes with high ceilings.
Exterior doors are usually thicker than interior doors, often measuring 1 3/4 inches or more to provide additional security, soundproofing, and insulation.
What About Speciality Doors?
Now, let’s touch on some of those other door types you might have around your home.
Sliding Glass Doors:
They are commonly used to connect indoor and outdoor spaces. Standard sliding doors are typically 72 inches (6 feet) wide, but sizes can range from 60 to 96 inches in width. The standard height is usually 80 inches, with taller options available.
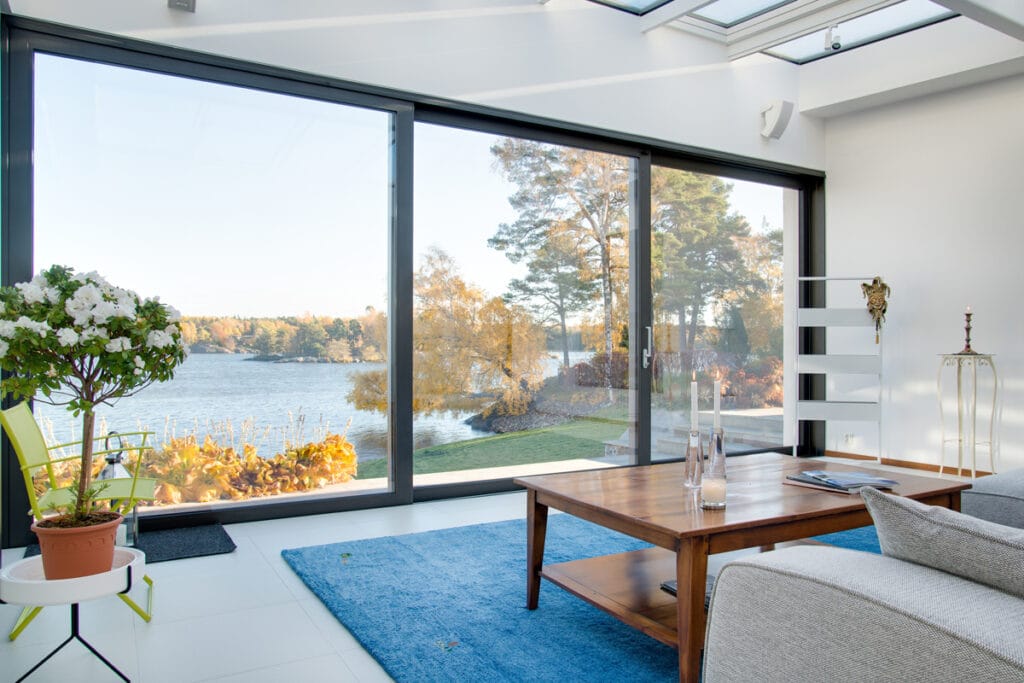
French Doors:
French doors, often used for large entrances or patios, typically come in pairs. Each door is usually 30 inches wide, creating an opening of around 60 inches, though total widths can range from 36 to 72 inches. The standard height is 80 inches, with 84- and 96-inch options also available. Typical thickness is 1 3/8 inches.
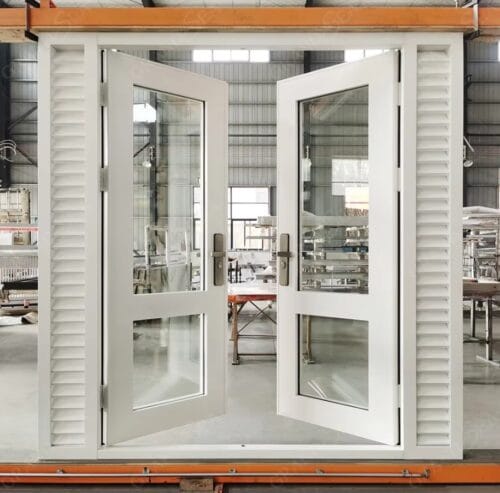
Closet and Utility Doors:
They are usually smaller than standard entry doors. In older homes, closet doors can be as narrow as 18 inches. Modern closet doors are often around 30 inches wide and can be up to 96 inches tall1.
Important Things to Think About Beyond the door size
While knowing the standard sizes is a great starting point, there are a few other things you’ll want to keep in mind when choosing a door.
Always check your local building codes, as they set minimum standards for door heights and widths to ensure accessibility and safety. For example, the International Residential Code (IRC) provides such standards.
For accessibility, the Americans with Disabilities Act (ADA) requires a minimum door opening of 32 inches when the door is open at 90 degrees. A width of at least 36 inches is typically recommended for wheelchair access. Smooth thresholds are also important for safety.

Ceiling Height and Looks
In the case of high ceilings, a standard 80-inch door might appear somewhat small when compared. For these situations it is possible to look at higher-quality doors (84 or 96 inches) for a more aesthetic balance. Keep in mind that often there are doors with structural headers which could limit the height you are able to get.
Door Swing and Space
Take note of the way in which you would like your door to open, and then ensure that you have enough space to open fully, and without striking furniture or walls. Also, you’ll need to choose which door handle is appropriate and whether you require a right or left-hand swinging door.
How to Measure Standard Door Sizes
Knowing standard door sizes is helpful, but accurate measurement is crucial for proper installation. First, decide whether you need a prehung door (with frame and hinges) or a slab door (just the panel).
Pay attention, this is the contract:
In short, a slab door is only the panel. There are no hinges or a frame included. Although it requires some patience and ability, installing it into an existing frame can save money.
A prehung door, on the other hand, has its frame and hinges already attached. This ease of use is particularly beneficial when replacing the outdated door and frame. All you need to do is insert, align, and secure.

Measuring a door correctly is essential for a successful installation. Follow these steps to ensure you get the right size, whether you choose a slab or prehung door.
How to Measure a Door
The rough opening is the framed space in the wall where the door will be installed. To measure it, first remove the trim around the existing door frame. Measure the width at the top, middle, and bottom, and use the largest measurement as the width. Then, measure the height on both sides from the floor to the bottom of the header, and use the largest measurement as the height.
When Standard Just Won’t Do: Thinking About Custom Doors
Custom door sizes may be necessary if your home has non-standard openings, unique architectural features, or specific accessibility requirements. In these cases, consider custom door solutions to ensure a perfect fit.

DIY or Call the Experts? Door Installation Decisions
Experienced DIYers can often install standard prehung doors themselves. However, for slab doors or custom installations that require modifications, it is usually best to hire a professional to ensure proper fit and long-term performance.
Companies like MILGARD even have certified dealers who can assist you with selection and installation; Grandsea can also provide you with a range of services from shipping to installation if you are considering buying doors from China.
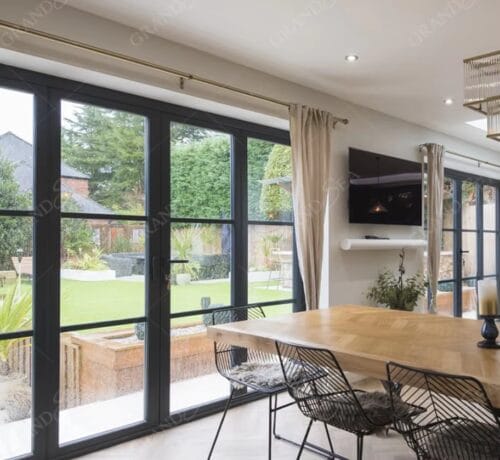
Conclusion: Getting Your Door Size Right
Understanding standard door sizes is essential for any home improvement project involving doors. Whether you are replacing an old door or installing a new one, knowing these dimensions can save time, money, and stress. Always measure carefully and consider accessibility, building codes, and your desired style.
If you’re ever uncertain of dimensions or setup process do not hesitate to contact us for assistance from a professional. Being a top producer of doors and windows, Grandsea will ensure that your door is beautiful, but will be functional for a long time to come.


