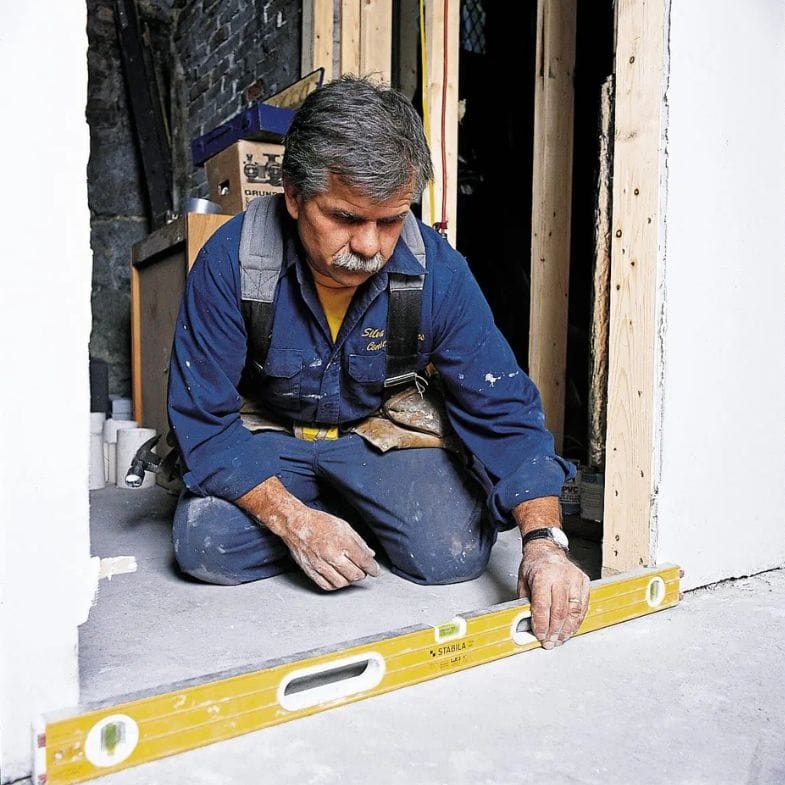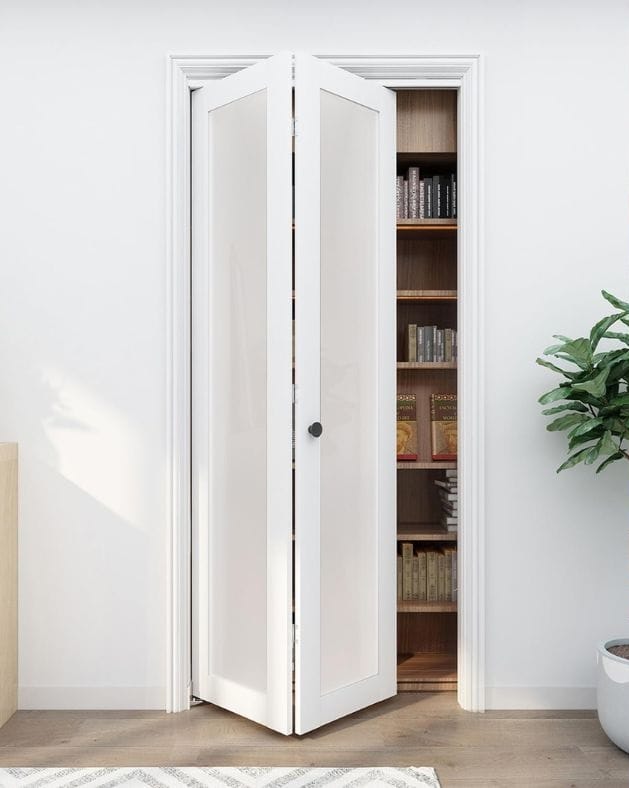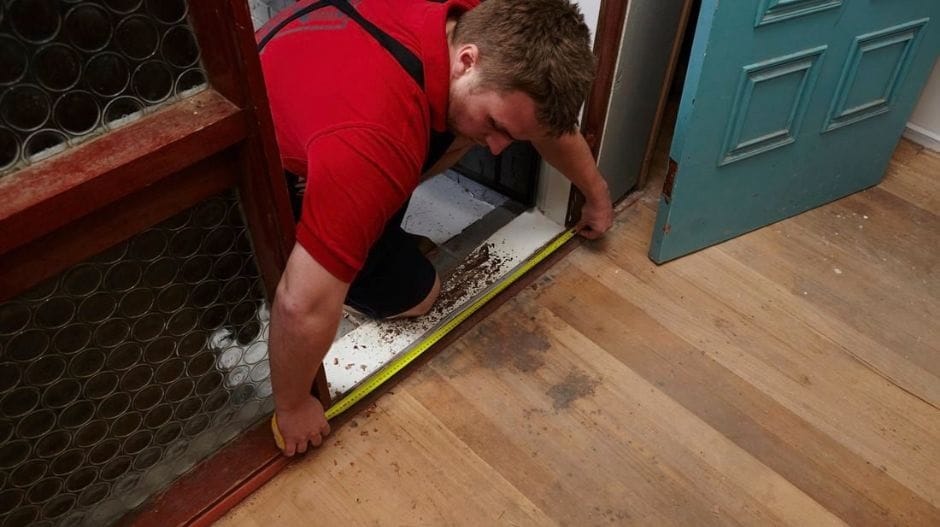Imagine you have just purchased a 36-inch front door to enhance your home’s curb appeal. However, the door will not fit unless the size of rough opening for 36-inch door is precisely. This situation often causes concern and confusion, sometimes even prompting an urgent call for assistance.
Whether you are a DIY enthusiast, a design-savvy millennial, or simply want guests to stop noticing an uneven door, you want your project to appear professionally done.
What Is a Rough Opening (RO), Anyway?
A rough opening is not an irregular hole left after demolition; rather, it is the structural space in a wall intentionally framed slightly larger than the door itself. It’s the structural space in your wall made just a tad larger than your actual door. This extra space allows for the door frame, shims for alignment, and precise adjustments to ensure the door operates smoothly.
Why does this matter? A door that’s too tight won’t close, and one that’s too loose will swing like it’s auditioning for a scary movie. The right rough opening keeps things smooth, secure, and stylish.

Standard Sizing: Rough Opening for 36 Door in Inches
You may have searched online to find the appropriate rough opening size for a 36-inch door and encountered varying recommendations. Here is a simple, reliable guideline:
- Standard rough opening for a 36-inch door:
- Width: 38 to 38.5 inches
- Height: 82 to 82.25 inches
This is a tried-and-tested measurement, perfect for prehung doors and ensuring enough space for minor adjustments and those sneaky shims.
Quick Reference Table:
| Door Slab Size | Standard Rough Opening (W x H, inches) |
| 36 x 80 | 38–38½ x 82–82¼ |
| 36 x 82 | 38½ x 84¼ |
| 36 x 96 | 38½ x 98¼ |
Source: [Door Rough Opening Sizes and Charts], [grandsea Building Guide]
FAQs: Get the Details Right
What Is the Rough Opening for a 36 Door in a Block Wall?
Most installations in block walls require a 38-inch wide opening for a 36-inch door; however, you may need to frame the interior with 2×4 lumber or wood bucking to support the door jamb and anchor points.
Pro tip: Always double-check with your local codes—some areas want even more wiggle room.
Rough Opening for a 36 by 80 Inch Door?
This is the classic! Stick with 38 to 38½ inches wide and 82 to 82¼ inches tall for a prehung, standard-height door.
How Big Should the Rough Opening Be for a 36 Door?
Technical Dimensions:
The rough opening should be approximately 2 to 2.5 inches wider and taller than the actual door. For example, a 36 x 80-inch door would typically require a 38 x 82-inch or slightly larger opening. This rule of thumb simplifies measurements and accommodates necessary adjustments. If you’re one of those “better safe than sorry” types, a tad more is fine—it’s easier to fill gaps than cut bigger holes later.
Variations: Not All 36 Doors Are Created Equal
What Is the Rough Opening for a 36-Inch Exterior Door?
The formulas above work for most exterior single doors, but if it’s fancy (think sidelights, extra trim, or thick weather seals), check the manufacturer’s instructions.
Standard: 38–38½ inches wide x 82–82¼ inches tall.
What About Double 36 Doors (a.k.a. French Doors)?
Two 36-inch doors provide an impressive entryway; however, they require a larger rough opening. The dimensions typically measure 72 to 72.5 inches wide and 82 to 82.25 inches tall.
What’s the Rough Opening for a 36 Inch Bifold Door?
For standard bifold closet or pantry doors:
- Rough Opening: 38 inches wide x 82 inches tall
- They can be a tad less finicky since the hardware is forgiving, but don’t skimp on measurement.

Tips & Mistakes to Avoid
- Consider the floor material when measuring. If the floor will have thick carpet or tile, allow additional clearance at the bottom of the rough opening.
- Check plumb and level before and after framing. Seriously—your spirit level is your friend.
- Don’t make the rough opening “just right.” Tiny gaps = essential for easy installation and future adjustments.
- Always read your door’s instructions. Manufacturers sometimes have their own “quirks.”

Table: Rough Opening Sizing for Common 36-Inch Door Types
| Door Type | Door Size (W x H) | Rough Opening (W x H, in.) |
| Standard Single Door | 36 x 80 | 38–38½ x 82–82¼ |
| Exterior Door | 36 x 80 | 38–38½ x 82–82¼ |
| Double French Door | 2 x 36 x 80 | 72–72½ x 82–82¼ |
| Bifold Closet Door | 36 x 80 | 38 x 82 |
Conclusion: Measure With Confidence & Install in Style
So, let’s wrap it up: getting the rough opening for a 36 door just right means adding 2–2½ inches to width and height—standard, predictable, and reassuringly boring. But like any good fashion statement, it’s the details that matter.
Stylish entryways start with measured confidence. Want more similar measurements or purchase advice? Welcome to leave a message or contact us. As a leading interior door supplier, Grandsea can easily help you solve any problems of purchasing or installing doors and windows.


